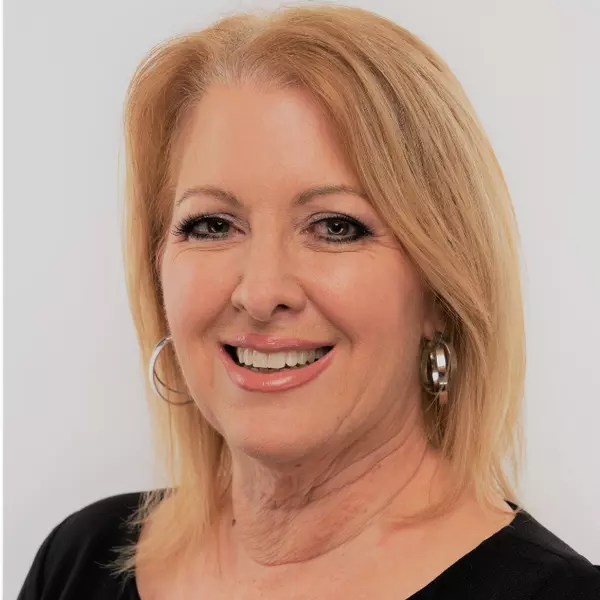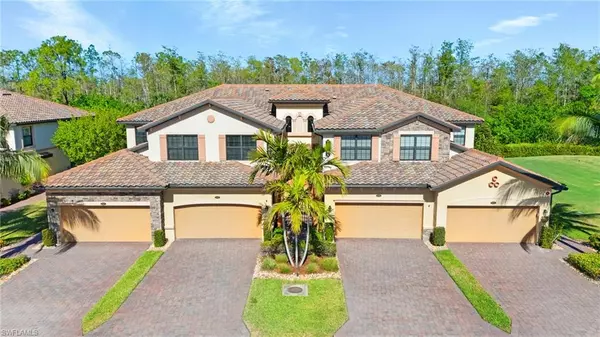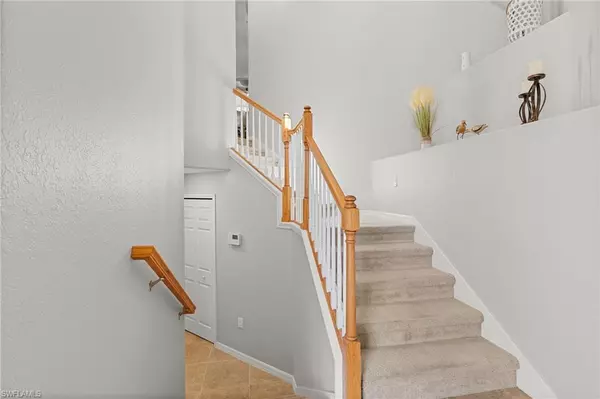
3 Beds
2 Baths
2,138 SqFt
3 Beds
2 Baths
2,138 SqFt
Key Details
Property Type Condo
Sub Type Low Rise (1-3)
Listing Status Active
Purchase Type For Sale
Square Footage 2,138 sqft
Price per Sqft $275
Subdivision Bonita National Golf And Country Club
MLS Listing ID 224101571
Bedrooms 3
Full Baths 2
Condo Fees $1,327/qua
HOA Y/N Yes
Originating Board Naples
Year Built 2018
Annual Tax Amount $6,592
Tax Year 2023
Lot Size 7,365 Sqft
Acres 0.1691
Property Description
Welcome to your dream home in the highly sought-after Bonita National Golf & Country Club! This elegant three-bedroom, two-bath coach home offers a perfect blend of style, comfort, and functionality, complete with a rare 2.5-car extended garage for extra storage or your golf cart.
Step inside to discover new quartz countertops in the kitchen and bathrooms, complemented by a custom bar featuring white cabinetry and a wine cooler—perfect for entertaining. The kitchen boasts stainless steel appliances, a charming built-in banquette in the breakfast area, and designer lighting that enhances the home’s modern sophistication.
The open floor plan showcases large ceramic tile in the main living areas and bathrooms, while the primary suite offers upgraded luxury vinyl flooring for comfort and style. Outside, relax on the spacious lanai adorned with beautiful wood plank ceramic tile, perfect for enjoying Southwest Florida’s stunning weather.
Residents of Bonita National enjoy an unparalleled lifestyle with access to a resort-style beach entry pool featuring lap lanes, waterfalls, and cabanas, a state-of-the-art fitness center with studio classes, tennis courts, and golf privileges for social members from May to October. Indulge in both formal and casual dining options, surrounded by lush greenery and pristine fairways.
Ideally located close to shopping, dining, Southwest Florida International Airport, and the area’s breathtaking beaches, this coach home is your gateway to luxury living in paradise.
Location
State FL
County Lee
Area Bonita National Golf And Country Club
Rooms
Bedroom Description Split Bedrooms
Dining Room Breakfast Bar, Breakfast Room, Formal
Interior
Interior Features Bar, Foyer, Smoke Detectors, Volume Ceiling, Walk-In Closet(s)
Heating Central Electric
Flooring Carpet, Tile, Vinyl
Equipment Auto Garage Door, Cooktop - Electric, Dishwasher, Disposal, Dryer, Microwave, Refrigerator/Freezer, Self Cleaning Oven, Smoke Detector, Washer, Washer/Dryer Hookup, Wine Cooler
Furnishings Unfurnished
Fireplace No
Appliance Electric Cooktop, Dishwasher, Disposal, Dryer, Microwave, Refrigerator/Freezer, Self Cleaning Oven, Washer, Wine Cooler
Heat Source Central Electric
Exterior
Exterior Feature Screened Lanai/Porch, Courtyard
Parking Features 2 Assigned, Driveway Paved, Attached
Garage Spaces 3.0
Fence Fenced
Pool Community
Community Features Clubhouse, Pool, Fitness Center, Golf, Restaurant, Tennis Court(s), Gated
Amenities Available Barbecue, Beauty Salon, Bike And Jog Path, Clubhouse, Pool, Community Room, Spa/Hot Tub, Fitness Center, Full Service Spa, Golf Course, Restaurant, Tennis Court(s), Underground Utility
Waterfront Description None
View Y/N Yes
View Landscaped Area
Roof Type Tile
Street Surface Paved
Porch Patio
Total Parking Spaces 3
Garage Yes
Private Pool No
Building
Lot Description Regular
Story 1
Water Central
Architectural Style Low Rise (1-3)
Level or Stories 1
Structure Type Concrete Block,Stucco
New Construction No
Others
Pets Allowed With Approval
Senior Community No
Tax ID 01-48-26-B2-11034.3402
Ownership Condo
Security Features Smoke Detector(s),Gated Community






